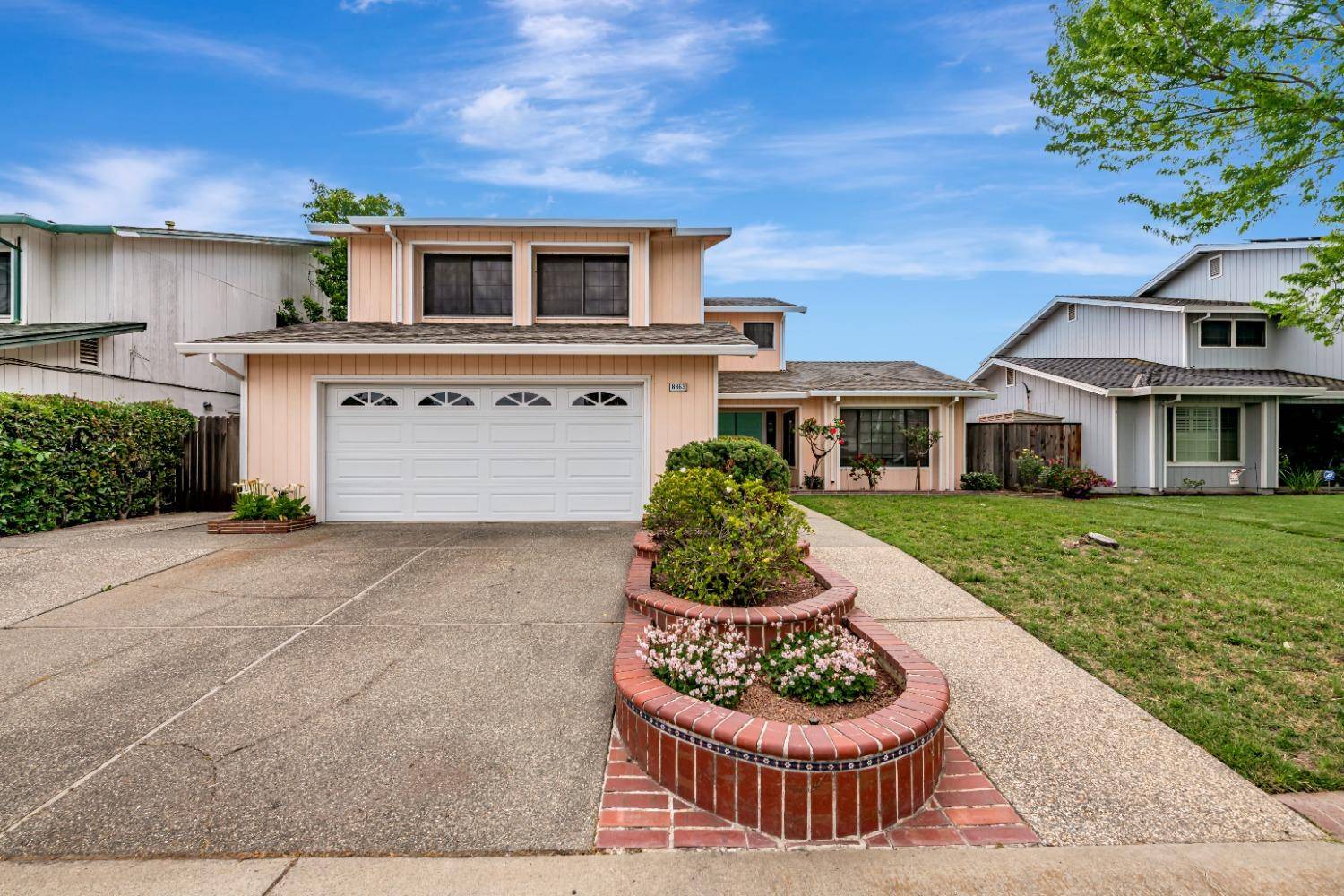$625,000
$625,000
For more information regarding the value of a property, please contact us for a free consultation.
5 Beds
3 Baths
2,742 SqFt
SOLD DATE : 06/02/2025
Key Details
Sold Price $625,000
Property Type Single Family Home
Sub Type Single Family Residence
Listing Status Sold
Purchase Type For Sale
Square Footage 2,742 sqft
Price per Sqft $227
Subdivision Vintage Meadows 01
MLS Listing ID 225042534
Sold Date 06/02/25
Bedrooms 5
Full Baths 3
HOA Y/N No
Year Built 1989
Lot Size 6,299 Sqft
Acres 0.1446
Property Sub-Type Single Family Residence
Source MLS Metrolist
Property Description
Located in this Vintage Park community is this SPECTACULAR 5-bedroom pink beauty with one full bedroom and bathroom downstairs, which could also be utilized as a home office! Two guest bathrooms have been remodeled. Original owners lived and raised their family in this home for over three decades! A fireplace in the family room, kitchen nook and island in the large kitchen, and a dining / living room combo are some of the features in this large home. A beautiful pool and spa combo with a pool house sprawl across an expansive back yard. Elk Grove school district and very low local tax, just $262 per year! Close to Hwy 99, shopping and public transportation. This is a probate sale with an appraisal report prior to inspections, repairs and clearances provided. Full, fresh, professional interior paint, professional house cleaning, all floors steam cleaned, overall house preparation, inspection reports provided, and repairs include a two-year roof certificate and pest clearance. Yard and pool professionally serviced through close of escrow. The large backyard is a consideration for 1-2 ADU additions, totaling 1,200 sq ft. Hurry! 50-amp 250 voltage power outlet that is suitable for EV in garage. This will not last long on the market.
Location
State CA
County Sacramento
Area 10828
Direction From CA-99 exit Calvine Rd, go East. Turn L onto Vintage Park Dr, then R onto Galty Dr. Turn R onto Liscarney Way. Pink house on R.
Rooms
Family Room Other
Guest Accommodations No
Master Bathroom Tub
Living Room Great Room
Dining Room Breakfast Nook, Space in Kitchen, Dining/Living Combo
Kitchen Breakfast Area, Island, Tile Counter
Interior
Heating Central
Cooling Central
Flooring Carpet, Laminate, Tile
Fireplaces Number 1
Fireplaces Type Family Room, Wood Burning
Appliance Built-In Electric Oven, Dishwasher, Disposal, Microwave
Laundry Hookups Only, Inside Room
Exterior
Parking Features Attached
Garage Spaces 2.0
Fence Back Yard
Pool Built-In, Pool/Spa Combo
Utilities Available Public, Electric
Roof Type Shake,Composition
Topography Trees Few
Private Pool Yes
Building
Lot Description Shape Regular
Story 2
Foundation Concrete
Sewer In & Connected
Water Public
Architectural Style Contemporary
Schools
Elementary Schools Elk Grove Unified
Middle Schools Elk Grove Unified
High Schools Elk Grove Unified
School District Sacramento
Others
Senior Community No
Tax ID 115-0770-020-0000
Special Listing Condition Probate Listing
Pets Allowed Yes
Read Less Info
Want to know what your home might be worth? Contact us for a FREE valuation!

Our team is ready to help you sell your home for the highest possible price ASAP

Bought with Compass
"My job is to find and attract mastery-based agents to the office, protect the culture, and make sure everyone is happy! "






