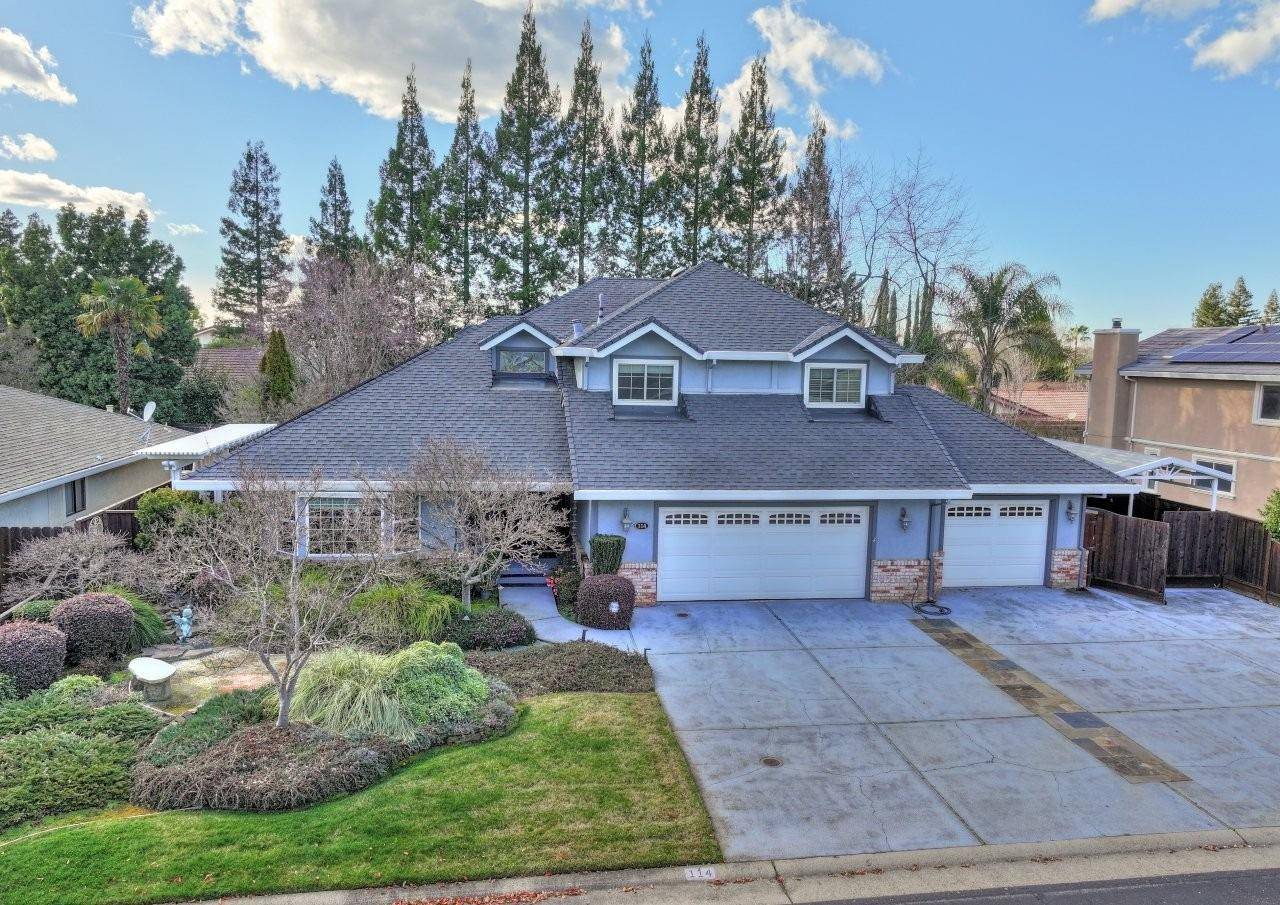$890,000
$889,800
For more information regarding the value of a property, please contact us for a free consultation.
4 Beds
3 Baths
2,642 SqFt
SOLD DATE : 05/31/2025
Key Details
Sold Price $890,000
Property Type Single Family Home
Sub Type Single Family Residence
Listing Status Sold
Purchase Type For Sale
Square Footage 2,642 sqft
Price per Sqft $336
MLS Listing ID 225029195
Sold Date 05/31/25
Bedrooms 4
Full Baths 3
HOA Fees $25/ann
HOA Y/N Yes
Year Built 1983
Lot Size 10,224 Sqft
Acres 0.2347
Property Sub-Type Single Family Residence
Source MLS Metrolist
Property Description
Nestled in the prestigious American River Canyon South neighborhood, 114 Puffer Way is a sanctuary of both elegance and functionality. Located near the charm of Historic Old Folsom's shopping district, the scenic beauty of Lakes Folsom and Natoma, and the renowned American River bike trails, this home truly combines sophistication with convenience. This exceptional property features a luxurious enclosed rear patio, perfect for relaxation and entertaining, and a serene koi pond that adds a touch of tranquility to the outdoor space. Large luxurious primary bathroom has custom cabinetry and an oversized glass shower with dual shower heads and a custom built-in walk-in closet. Additionally, a covered side area offers potential storage for your boat or RV, catering to your adventurous lifestyle. Experience the best of Folsom living in this prime location!
Location
State CA
County Sacramento
Area 10630
Direction Madison Avenue to American River Canyon Drive, Left on Canyon Rim Drive, Right on Puffer Way to Property.
Rooms
Guest Accommodations No
Master Bathroom Closet, Shower Stall(s), Double Sinks, Skylight/Solar Tube, Window
Living Room Other
Dining Room Dining/Living Combo
Kitchen Breakfast Area, Skylight(s), Granite Counter, Island w/Sink
Interior
Interior Features Wet Bar
Heating Fireplace(s), Gas
Cooling Ceiling Fan(s), Central
Flooring Carpet, Laminate, Wood
Fireplaces Number 1
Fireplaces Type Pellet Stove
Window Features Dual Pane Full
Appliance Built-In Electric Oven, Free Standing Refrigerator, Gas Cook Top, Dishwasher, Disposal, Microwave
Laundry Sink, Ground Floor, Inside Room
Exterior
Exterior Feature Covered Courtyard
Parking Features RV Possible, Garage Door Opener, Garage Facing Front
Garage Spaces 3.0
Fence Fenced
Utilities Available Cable Connected, Electric, Natural Gas Connected
Amenities Available Other
View Other
Roof Type Composition
Topography Level
Street Surface Paved
Porch Front Porch, Enclosed Patio
Private Pool No
Building
Lot Description Auto Sprinkler F&R, Curb(s)/Gutter(s), Shape Regular, Landscape Back, Landscape Front
Story 2
Foundation Slab
Sewer In & Connected
Water Water District, Meter Required
Architectural Style Contemporary
Level or Stories Two
Schools
Elementary Schools San Juan Unified
Middle Schools San Juan Unified
High Schools San Juan Unified
School District Sacramento
Others
HOA Fee Include Other
Senior Community No
Tax ID 213-0750-043-0000
Special Listing Condition None
Pets Allowed Yes
Read Less Info
Want to know what your home might be worth? Contact us for a FREE valuation!

Our team is ready to help you sell your home for the highest possible price ASAP

Bought with Better Homes and Gardens RE
"My job is to find and attract mastery-based agents to the office, protect the culture, and make sure everyone is happy! "






