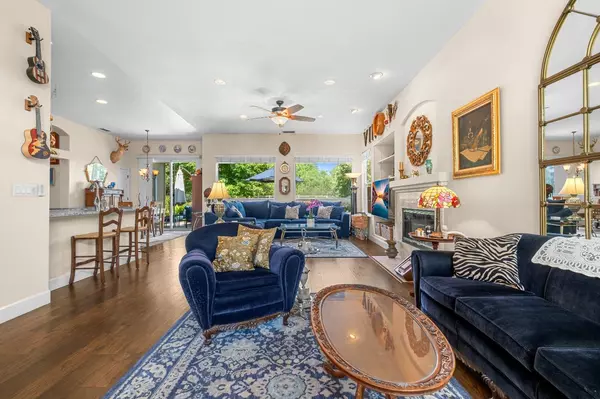$685,500
$688,000
0.4%For more information regarding the value of a property, please contact us for a free consultation.
3 Beds
2 Baths
1,830 SqFt
SOLD DATE : 11/12/2024
Key Details
Sold Price $685,500
Property Type Single Family Home
Sub Type Single Family Residence
Listing Status Sold
Purchase Type For Sale
Square Footage 1,830 sqft
Price per Sqft $374
Subdivision Rancho Murieta South
MLS Listing ID 224098402
Sold Date 11/12/24
Bedrooms 3
Full Baths 2
HOA Fees $162/mo
HOA Y/N Yes
Originating Board MLS Metrolist
Year Built 2002
Lot Size 8,028 Sqft
Acres 0.1843
Lot Dimensions 8,028.108 SF
Property Description
Exceptional One-Story Home located on the 9th Tee of Rancho Murieta's South Course. This home offers a blend of elegance and practicality. The greatroom is open to the chef's kitchen with custom cabinets, gorgeous granite counters, gourmet dual fuel stove with convection oven and air fryer, new exhaust fan, microwave, instant hot water, and stainless steel appliances. Engineered Hardwood & tile floors throughout. The floorplan offers a daily dining area, formal dining room and breakfast bar. High ceilings and large windows maximize natural light and offer expansive views of the golf course. A beautiful fireplace enhances the great room and provides a comfortable and stylish space for relaxation and entertaining. The primary suite has a slider to the backyard. The primary bath has a soaking tub, walk-in shower, dual vanities and walk-in closet. Two secondary bedrooms and a guest bath. There is also an indoor laundry room. The three car garage is perfect for the person who likes to tinker. Rancho Murieta is a guard gated golf community with miles of hiking and biking trails, private country club with 2 golf courses, 5 lakes with great fishing, Cosumnes River, new shopping center, restaurants, Murieta Inn and Spa. Close to Shenandoah Valley w/endless wineries to explore. Resort-livi
Location
State CA
County Sacramento
Area 10683
Direction Hwy 16-E/Jackson Road to Rancho Murieta South, Follow Murieta South Parkway to 15413 on the left side.
Rooms
Master Bathroom Shower Stall(s), Double Sinks, Walk-In Closet, Window
Master Bedroom Outside Access
Living Room Great Room, View
Dining Room Dining/Family Combo
Kitchen Breakfast Area, Granite Counter
Interior
Heating Central, Electric, Heat Pump
Cooling Ceiling Fan(s), Central, Heat Pump
Flooring Tile, Wood
Fireplaces Number 1
Fireplaces Type Living Room
Window Features Dual Pane Full
Appliance Built-In Gas Oven, Built-In Gas Range, Dishwasher, Disposal, Microwave
Laundry Inside Room
Exterior
Garage Garage Door Opener, Garage Facing Front
Garage Spaces 3.0
Fence Metal
Utilities Available Propane Tank Leased, Electric, Underground Utilities
Amenities Available Barbeque, Playground, Dog Park, Greenbelt, Trails, Park
View Golf Course
Roof Type Tile
Topography Level
Street Surface Asphalt
Private Pool No
Building
Lot Description Auto Sprinkler F&R, Gated Community
Story 1
Foundation Slab
Sewer In & Connected, Public Sewer
Water Meter on Site, Water District, Public
Architectural Style Traditional
Schools
Elementary Schools Elk Grove Unified
Middle Schools Elk Grove Unified
High Schools Elk Grove Unified
School District Sacramento
Others
HOA Fee Include MaintenanceGrounds
Senior Community No
Tax ID 128-0330-016-0000
Special Listing Condition None
Pets Description Yes, Number Limit, Cats OK, Dogs OK
Read Less Info
Want to know what your home might be worth? Contact us for a FREE valuation!

Our team is ready to help you sell your home for the highest possible price ASAP

Bought with Rancho Murieta Homes & Land

"My job is to find and attract mastery-based agents to the office, protect the culture, and make sure everyone is happy! "






