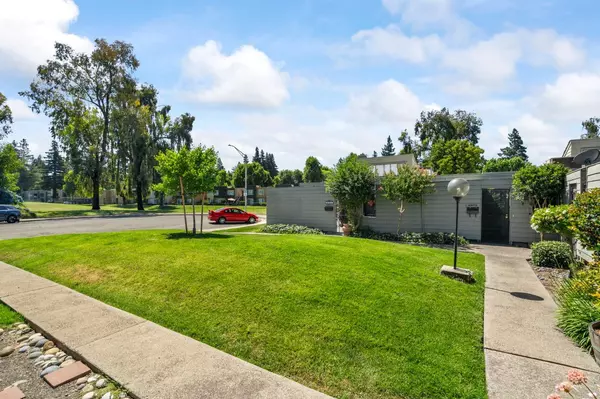$303,000
$311,000
2.6%For more information regarding the value of a property, please contact us for a free consultation.
2 Beds
2 Baths
1,245 SqFt
SOLD DATE : 10/24/2024
Key Details
Sold Price $303,000
Property Type Condo
Sub Type Condominium
Listing Status Sold
Purchase Type For Sale
Square Footage 1,245 sqft
Price per Sqft $243
Subdivision Lincoln Village West
MLS Listing ID 224063048
Sold Date 10/24/24
Bedrooms 2
Full Baths 2
HOA Fees $450/mo
HOA Y/N Yes
Originating Board MLS Metrolist
Year Built 1974
Lot Size 2,004 Sqft
Acres 0.046
Property Description
Single story home with vaulted ceiling, many windows & sliding doors to bring in natural light. Every room can access your private gated front or back patio areas. Back patio gate leads to the HOA common areas including swimming pool and spa. Enjoy taking walks inside the gated complex and in large greenbelt. Only 30 units in this HOA in sought after Lincoln Village West neighborhood. 1 covered AND 1 uncovered parking spaces are yours exclusively. Freshly cleaned carpet & all new interior paint inside including cabinets! Updated kitchen appliances, granite counters & stainless steel sink. Enjoy the convenient inside laundry closet near the bedrooms. Master bathroom includes walk-in closet (we all love those!), large vanity & mirror, (you can never have too much counter space!). Both south facing sliding glass doors have been upgraded to dual pane for energy efficiency and sound proofing. HOA is painting all exteriors Aug-Sept 2024. Greenbelt in the back provides a quiet and peaceful setting to enjoy. Located down the street from Mable Barron K-8 school, Village West Marina, Village West Yacht Club, kayak & paddleboard rentals & waterfront dining restaurants. Nearby grocery store in Marina Center shopping area.
Location
State CA
County San Joaquin
Area 20703
Direction Benjamin Holt Dr west of I-5. Turn right on Cumberland, then right on Mill Springs Dr & right on Mill Springs Ct. Left side of parking area.
Rooms
Master Bathroom Shower Stall(s), Skylight/Solar Tube, Low-Flow Toilet(s), Tile, Walk-In Closet
Master Bedroom Ground Floor, Outside Access
Living Room Cathedral/Vaulted, Great Room, View
Dining Room Space in Kitchen, Dining/Living Combo
Kitchen Breakfast Area, Pantry Cabinet, Granite Counter
Interior
Interior Features Skylight(s), Formal Entry, Wet Bar
Heating Central
Cooling Ceiling Fan(s), Central
Flooring Carpet, Linoleum, Tile
Fireplaces Number 1
Fireplaces Type Raised Hearth, Wood Burning, Gas Piped, Gas Starter
Window Features Dual Pane Partial,Window Coverings,Window Screens
Appliance Free Standing Refrigerator, Gas Water Heater, Hood Over Range, Dishwasher, Disposal, Microwave, Free Standing Electric Range
Laundry Laundry Closet, Electric, Ground Floor, Hookups Only
Exterior
Exterior Feature Uncovered Courtyard, Entry Gate
Garage No Garage, Assigned, Restrictions, Covered, Detached, Uncovered Parking Space, See Remarks
Carport Spaces 1
Utilities Available Cable Available, Public, Electric, Underground Utilities, Internet Available, Natural Gas Connected
Amenities Available Pool, Spa/Hot Tub, Greenbelt, See Remarks
View Garden/Greenbelt
Roof Type Shake,Flat
Street Surface Asphalt
Porch Uncovered Patio, Enclosed Patio
Private Pool No
Building
Lot Description Court, Curb(s)/Gutter(s), Dead End, Gated Community, Greenbelt, Street Lights, Low Maintenance
Story 1
Foundation Slab
Sewer In & Connected
Water Meter on Site, Public
Level or Stories One
Schools
Elementary Schools Lincoln Unified
Middle Schools Lincoln Unified
High Schools Lincoln Unified
School District San Joaquin
Others
HOA Fee Include Insurance, MaintenanceExterior, MaintenanceGrounds, Pool
Senior Community No
Restrictions Rental(s),Board Approval,Signs,Exterior Alterations,Parking
Tax ID 100-100-16
Special Listing Condition None
Pets Description Yes, Number Limit, Size Limit
Read Less Info
Want to know what your home might be worth? Contact us for a FREE valuation!

Our team is ready to help you sell your home for the highest possible price ASAP

Bought with RE/MAX Grupe Gold

"My job is to find and attract mastery-based agents to the office, protect the culture, and make sure everyone is happy! "






