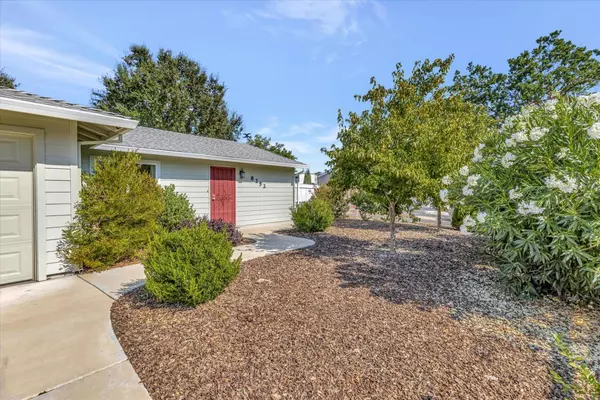$360,000
$349,000
3.2%For more information regarding the value of a property, please contact us for a free consultation.
2 Beds
1 Bath
874 SqFt
SOLD DATE : 09/19/2023
Key Details
Sold Price $360,000
Property Type Single Family Home
Sub Type Single Family Residence
Listing Status Sold
Purchase Type For Sale
Square Footage 874 sqft
Price per Sqft $411
Subdivision Gibson Meadows
MLS Listing ID 223081036
Sold Date 09/19/23
Bedrooms 2
Full Baths 1
HOA Y/N No
Originating Board MLS Metrolist
Year Built 1981
Lot Size 7,405 Sqft
Acres 0.17
Property Description
Great Value! This tastefully remodeled move in ready single-story Elverta home offers an inviting atmosphere. The exterior features a paved driveway, landscaped walkway, and lush greenery. Inside, a cozy living room flows into an open kitchen with granite countertops and maple cabinets. A new sliding door connects seamlessly to the resort-like atmosphere backyard that offers a tranquil and rejuvenating setting. The bathroom is elegantly updated with a new tub and decorative insert shelf. The backyard is a serene retreat with lots of fruit trees. Conveniently located near Cherry Island Golf Course, it also adjoins Gibson Ranch Park and walking trail accessible through the backyard wrought Iron gate. Don't miss this opportunity to own a tastefully remodeled home with an inviting backyard and prime location.
Location
State CA
County Sacramento
Area 10626
Direction From HWY 99 Exit on Elverta Road to Dutch Haven to Santana Way to Address
Rooms
Family Room Great Room, View
Master Bathroom Soaking Tub, Tile
Master Bedroom Closet, Ground Floor, Outside Access
Living Room Great Room, View
Dining Room Breakfast Nook, Dining/Family Combo, Space in Kitchen, Dining/Living Combo
Kitchen Breakfast Area, Breakfast Room, Granite Counter, Kitchen/Family Combo
Interior
Heating Central
Cooling Ceiling Fan(s), Central, Room Air
Flooring Carpet, Concrete, Laminate, Tile
Appliance Built-In Electric Oven, Built-In Electric Range, Built-In Gas Oven, Built-In Gas Range, Electric Cook Top, Free Standing Electric Oven, Free Standing Electric Range
Laundry Cabinets, Laundry Closet, Dryer Included, Electric, Ground Floor, Washer Included, Inside Area
Exterior
Garage Private, Attached, Garage Door Opener, Garage Facing Front, Guest Parking Available
Garage Spaces 1.0
Fence Back Yard, Metal, Partial, Wood
Utilities Available Cable Available, Cable Connected, Internet Available
View Park, City Lights
Roof Type Shingle,Composition
Topography Level
Street Surface Asphalt,Paved
Accessibility AccessibleFullBath
Handicap Access AccessibleFullBath
Private Pool No
Building
Lot Description Auto Sprinkler F&R, Auto Sprinkler Front, Garden, Street Lights, Landscape Back, Landscape Front
Story 1
Foundation Slab
Sewer In & Connected, Public Sewer
Water Meter on Site, Water District, Public
Level or Stories One
Schools
Elementary Schools Center Joint Unified
Middle Schools Center Joint Unified
High Schools Center Joint Unified
School District Sacramento
Others
Senior Community No
Tax ID 203-0410-026-0000
Special Listing Condition None
Pets Description Yes, Service Animals OK, Cats OK, Dogs OK
Read Less Info
Want to know what your home might be worth? Contact us for a FREE valuation!

Our team is ready to help you sell your home for the highest possible price ASAP

Bought with Non-MLS Office

"My job is to find and attract mastery-based agents to the office, protect the culture, and make sure everyone is happy! "






