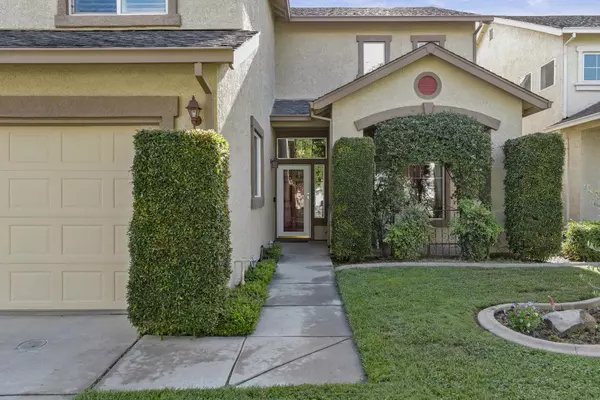$784,000
$798,000
1.8%For more information regarding the value of a property, please contact us for a free consultation.
4 Beds
3 Baths
2,869 SqFt
SOLD DATE : 08/05/2022
Key Details
Sold Price $784,000
Property Type Single Family Home
Sub Type Single Family Residence
Listing Status Sold
Purchase Type For Sale
Square Footage 2,869 sqft
Price per Sqft $273
Subdivision Pebblebrooke
MLS Listing ID 222070535
Sold Date 08/05/22
Bedrooms 4
Full Baths 3
HOA Y/N No
Originating Board MLS Metrolist
Year Built 1999
Lot Size 7,009 Sqft
Acres 0.1609
Lot Dimensions 7,010 sf
Property Description
Beautiful Pebblebrooke home with pool & 3-car in desirable Jefferson School district, tropical backyard features an inground Gunite pool, sheer descent waterfall, raised spa with spillway, many palm trees (Queens & Segos), exposed agg. decking & sideyard dog run, plant. shutters upstairs, new carpet & pad, new HVAC, newer remod kitchen has granite counters, full B/S, island with gas cooktop, Bosch d/w, new cab's, cab pulls & tile floor, 4 BR plus a 5th BR down is used as a den/bonus room, family room has real hardwood flooring, tile-face gas FP, raised hearth, wired for surr sound, lighted C/F & upgraded Anderson door, master includes fresh paint, newly remod bath features claw foot tub, stall shower with floor-to-ceiling tiled surr, quartz counter, 2 sinks, C/F, 12 x 24 tile floor, LED lighting & walk-in closet, upstairs hall has B/I desk & cabinets, laundry room has both 220v & gas dryer hookups & extra cab, large newly painted 3-car with opener & wood hanging racks. Sharp property.
Location
State CA
County San Joaquin
Area 20601
Direction Valpico Rd > Pebblebrooke Dr > Glenbriar Cir (RT)
Rooms
Master Bathroom Shower Stall(s), Double Sinks, Tub, Walk-In Closet
Living Room Other
Dining Room Breakfast Nook, Formal Room
Kitchen Granite Counter, Island
Interior
Heating Central
Cooling Central
Flooring Carpet, Tile
Fireplaces Number 1
Fireplaces Type Family Room
Window Features Dual Pane Full
Appliance Built-In Electric Oven, Built-In Gas Range, Dishwasher, Disposal, Microwave
Laundry Cabinets, Electric, Gas Hook-Up, Inside Room
Exterior
Garage Attached, Garage Door Opener, Garage Facing Front
Garage Spaces 3.0
Fence Wood
Pool Built-In, On Lot, Pool/Spa Combo, Gunite Construction
Utilities Available Cable Connected, Public, Natural Gas Connected
Roof Type Composition
Topography Level
Street Surface Asphalt
Porch Uncovered Patio
Private Pool Yes
Building
Lot Description Landscape Back, Landscape Front
Story 2
Foundation Raised, Slab
Sewer In & Connected, Public Sewer
Water Meter on Site, Public
Architectural Style Contemporary
Schools
Elementary Schools Jefferson
Middle Schools Jefferson
High Schools Tracy Unified
School District San Joaquin
Others
Senior Community No
Tax ID 248-290-17
Special Listing Condition None
Read Less Info
Want to know what your home might be worth? Contact us for a FREE valuation!

Our team is ready to help you sell your home for the highest possible price ASAP

Bought with Reali, Inc.

"My job is to find and attract mastery-based agents to the office, protect the culture, and make sure everyone is happy! "






