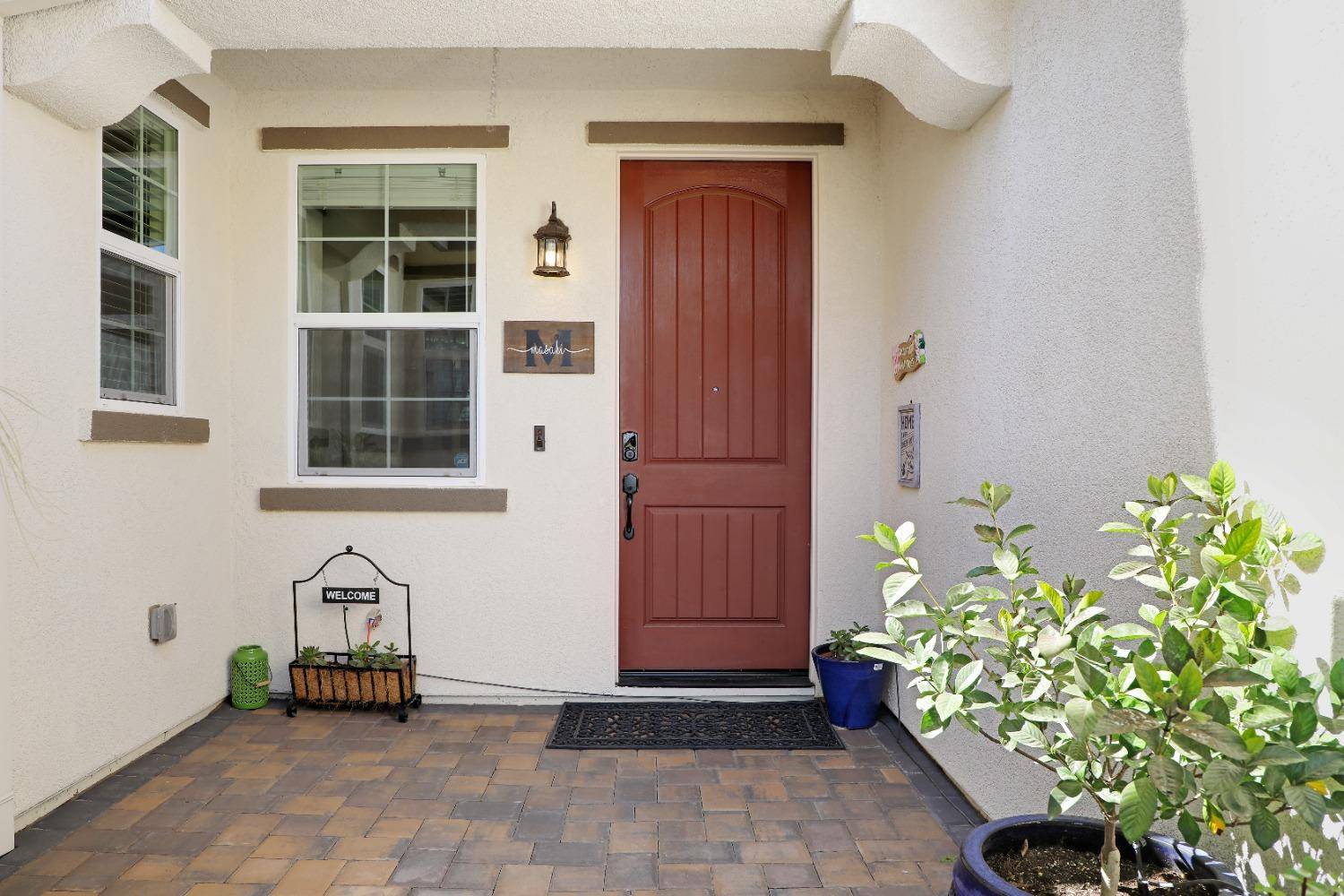$880,009
$799,000
10.1%For more information regarding the value of a property, please contact us for a free consultation.
4 Beds
4 Baths
2,673 SqFt
SOLD DATE : 04/21/2022
Key Details
Sold Price $880,009
Property Type Single Family Home
Sub Type Single Family Residence
Listing Status Sold
Purchase Type For Sale
Square Footage 2,673 sqft
Price per Sqft $329
MLS Listing ID 222028803
Sold Date 04/21/22
Bedrooms 4
Full Baths 3
HOA Y/N No
Year Built 2016
Lot Size 7,915 Sqft
Acres 0.1817
Lot Dimensions 7915
Property Sub-Type Single Family Residence
Source MLS Metrolist
Property Description
Welcome Home to this Meritage Builder. Beautiful one-story home with over $50K of upgrades, 4 bedrooms, 3 full baths & 1 half bath, 3 car-tandem garage, Spacious living area with open concept family/kitchen area. Plenty of kitchen space with complete kitchen amenities, granite countertops, stainless appliances w/double over, walk-in pantry and large kitchen island, Elegant hardwood flooring, Upgraded bedroom carpets ▪ Master bedroom w/ walk-in closet, Dual-sink bathroom with sunken tub and separate shower, Indoor laundry w/ plenty of cabinets & sink, Tankless water heater, Gazebo w/ recessed lighting, Ceiling fans all throughout house, Premium lot - ideal for spa and/or swimming pool ▪ Professionally landscaped back & front with a nice curb appeal. Excellent location, across the street is the park, walking distance to the Veritas School (K-8 Grade), Promenade Shops at Orchard Valley (Bas Pros, JCPenny, AMC Theatre & restaurants) just 3 minutes away. MUST SEE!
Location
State CA
County San Joaquin
Area 20505
Direction 1-120-Exit Union, L-W woodward, Right on Pagola
Rooms
Family Room Great Room
Guest Accommodations No
Master Bathroom Closet, Shower Stall(s), Double Sinks, Dual Flush Toilet, Soaking Tub, Tile, Walk-In Closet
Master Bedroom Walk-In Closet
Living Room Cathedral/Vaulted, Great Room
Dining Room Breakfast Nook, Dining/Living Combo
Kitchen Pantry Cabinet, Granite Counter
Interior
Interior Features Formal Entry
Heating Central
Cooling Ceiling Fan(s), Central
Flooring Tile, Wood
Window Features Dual Pane Full
Appliance Built-In Electric Oven, Gas Cook Top, Built-In Gas Range, Gas Water Heater, Hood Over Range, Dishwasher, Disposal, Microwave, Double Oven, Tankless Water Heater
Laundry Cabinets, Sink, Gas Hook-Up, Inside Area
Exterior
Parking Features Attached, Tandem Garage, Garage Door Opener, Garage Facing Front
Garage Spaces 3.0
Fence Back Yard, Fenced, Wood, Full
Utilities Available Cable Available, Public, Electric, Natural Gas Available
View Park
Roof Type Tile
Topography Level
Street Surface Paved
Porch Covered Patio
Private Pool No
Building
Lot Description Auto Sprinkler F&R, Corner, Curb(s), Curb(s)/Gutter(s), Landscape Back, Landscape Front, Low Maintenance
Story 1
Foundation Slab
Sewer In & Connected, Public Sewer
Water Water District, Public
Architectural Style Contemporary
Level or Stories One
Schools
Elementary Schools Manteca Unified
Middle Schools Manteca Unified
High Schools Manteca Unified
School District San Joaquin
Others
Senior Community No
Tax ID 224-580-58
Special Listing Condition None
Pets Allowed Yes
Read Less Info
Want to know what your home might be worth? Contact us for a FREE valuation!

Our team is ready to help you sell your home for the highest possible price ASAP

Bought with Remark International Realty
"My job is to find and attract mastery-based agents to the office, protect the culture, and make sure everyone is happy! "






