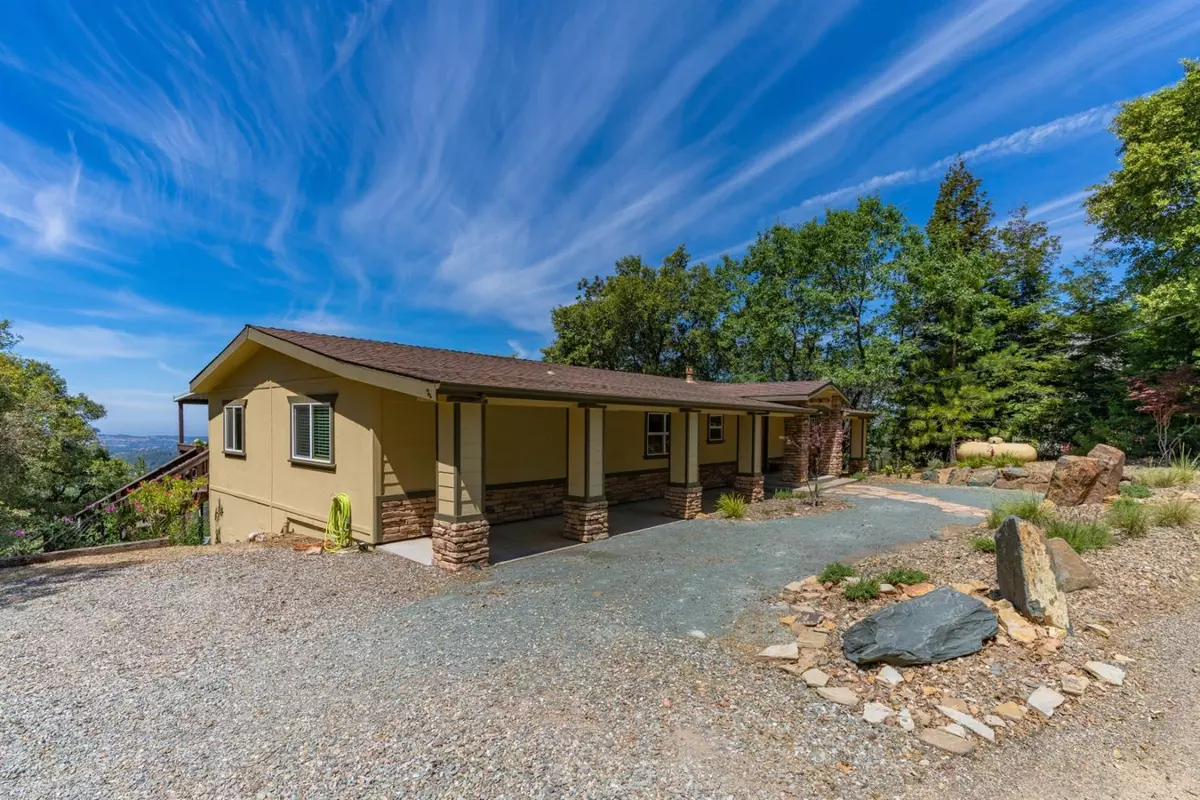$375,000
$375,000
For more information regarding the value of a property, please contact us for a free consultation.
3 Beds
2 Baths
1,560 SqFt
SOLD DATE : 10/01/2021
Key Details
Sold Price $375,000
Property Type Manufactured Home
Sub Type Manufactured Home
Listing Status Sold
Purchase Type For Sale
Square Footage 1,560 sqft
Price per Sqft $240
Subdivision Wildwood Estate
MLS Listing ID 221049172
Sold Date 10/01/21
Bedrooms 3
Full Baths 2
HOA Y/N No
Originating Board MLS Metrolist
Year Built 1990
Lot Size 5.020 Acres
Acres 5.02
Property Description
Well-maintained manufactured home home on 5.2 acres in Pine Grove, with amazing views. Spacious, 3 bedroom, 2 bath, 1560 sq. ft. with a 2 car detached garage/work shop 24 X 24. Spacious kitchen with lots of cabinets. Master has walk-in closet & private bath and soaking tub. Fenced back yard area w/covered patio to enjoy the amazing view. Basement for extra storage.. good well and septic. Water Softener as well.
Location
State CA
County Amador
Area 22012
Direction Hwy 88 right on Irishtown Rd. Vear Left onto Spagnoli Mine Rd, Right on Valley Vista Ct. to address on the left.
Rooms
Basement Partial
Master Bathroom Shower Stall(s), Tub
Master Bedroom Walk-In Closet
Living Room Deck Attached, View
Dining Room Breakfast Nook, Dining/Family Combo, Space in Kitchen
Kitchen Breakfast Area, Other Counter
Interior
Heating Central
Cooling Ceiling Fan(s), Central
Flooring Carpet, Laminate
Fireplaces Number 1
Fireplaces Type Living Room
Laundry Cabinets, Hookups Only
Exterior
Garage Detached, Garage Door Opener, Guest Parking Available, Workshop in Garage, See Remarks
Garage Spaces 2.0
Fence Back Yard
Utilities Available Propane Tank Leased, See Remarks
View Hills, Mountains
Roof Type Composition
Topography Rolling,Hillside,Lot Sloped
Porch Covered Deck
Private Pool No
Building
Lot Description Secluded
Story 1
Foundation Raised
Sewer Septic System
Water Well
Schools
Elementary Schools Amador Unified
Middle Schools Amador Unified
High Schools Amador Unified
School District Amador
Others
Senior Community No
Tax ID 038-140-051
Special Listing Condition None
Read Less Info
Want to know what your home might be worth? Contact us for a FREE valuation!

Our team is ready to help you sell your home for the highest possible price ASAP

Bought with Town & Country Properties

"My job is to find and attract mastery-based agents to the office, protect the culture, and make sure everyone is happy! "






