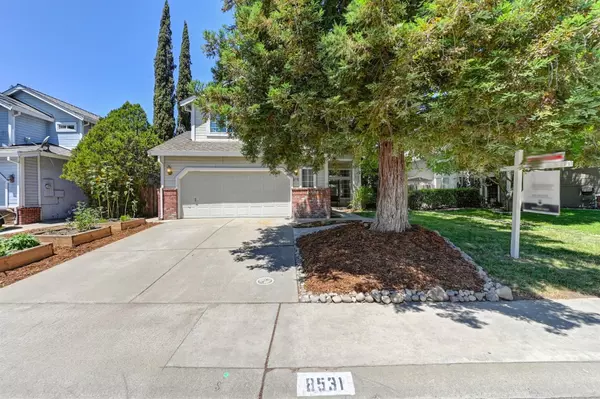$520,000
$499,000
4.2%For more information regarding the value of a property, please contact us for a free consultation.
4 Beds
3 Baths
1,878 SqFt
SOLD DATE : 07/23/2021
Key Details
Sold Price $520,000
Property Type Single Family Home
Sub Type Single Family Residence
Listing Status Sold
Purchase Type For Sale
Square Footage 1,878 sqft
Price per Sqft $276
Subdivision Antelope Oaks 03E
MLS Listing ID 221073842
Sold Date 07/23/21
Bedrooms 4
Full Baths 2
HOA Y/N No
Originating Board MLS Metrolist
Year Built 1991
Lot Size 5,489 Sqft
Acres 0.126
Lot Dimensions 58x108x41x102
Property Description
Wonderful home in a great Antelope neighborhood with charming curb appeal, flowing floor plan, and great enhancements throughout. The inviting entrance welcomes you to the home with a stylish red door and covered porch. Inside, the functional layout offers formal living and dining rooms, an open family room and kitchen with eat-in breakfast nook, and a master suite and three additional bedrooms upstairs. The home has been lovingly updated and cared for and features stylish gray cabinets with black pulls in the kitchen, a beautiful brick fireplace surround in the family room, and durable wood-like laminate floors in the main living areas. The backyard enjoys a water features for ambiance, lawn area, and spacious patio space. Additionally, the house is located in a quaint neighborhood walking distance to a park and elementary school and close to shopping, recreation, and freeway access.
Location
State CA
County Sacramento
Area 10843
Direction From I80, take the Antelope Road exit. Head West on Antelope Road. Stay right to continue onto Elverta Road. Right onto Walerga Road. Right on Old Dairy Drive. Left on Longspur Way. Home will be on the left.
Rooms
Master Bathroom Shower Stall(s), Double Sinks, Sunken Tub, Tile, Walk-In Closet
Living Room View
Dining Room Formal Room, Space in Kitchen
Kitchen Breakfast Area, Kitchen/Family Combo, Tile Counter
Interior
Heating Central
Cooling Central
Flooring Carpet, Laminate, Linoleum, Tile
Fireplaces Number 1
Fireplaces Type Family Room
Appliance Built-In Electric Oven, Dishwasher, Microwave, Electric Cook Top
Laundry Cabinets, Upper Floor, Inside Room
Exterior
Garage Attached, Garage Facing Front
Garage Spaces 2.0
Fence Back Yard, Wood
Utilities Available Public, Cable Available, Internet Available, Natural Gas Connected
Roof Type Composition
Topography Level
Street Surface Paved
Porch Covered Patio
Private Pool No
Building
Lot Description Shape Regular, Street Lights
Story 2
Foundation Slab
Sewer In & Connected
Water Public
Architectural Style Contemporary
Level or Stories Two
Schools
Elementary Schools Dry Creek Joint
Middle Schools Dry Creek Joint
High Schools Roseville Joint
School District Sacramento
Others
Senior Community No
Tax ID 203-1240-008-0000
Special Listing Condition None
Pets Description Yes
Read Less Info
Want to know what your home might be worth? Contact us for a FREE valuation!

Our team is ready to help you sell your home for the highest possible price ASAP

Bought with eXp Realty of California Inc.

"My job is to find and attract mastery-based agents to the office, protect the culture, and make sure everyone is happy! "






