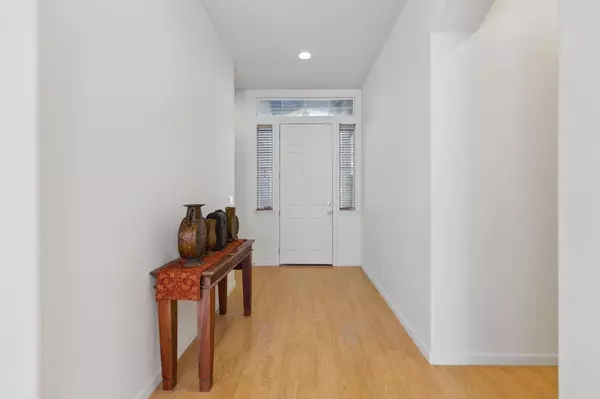
4 Beds
2 Baths
1,921 SqFt
4 Beds
2 Baths
1,921 SqFt
Key Details
Property Type Single Family Home
Sub Type Single Family Residence
Listing Status Pending
Purchase Type For Sale
Square Footage 1,921 sqft
Price per Sqft $351
MLS Listing ID 224117026
Bedrooms 4
Full Baths 2
HOA Y/N No
Originating Board MLS Metrolist
Year Built 2004
Lot Size 6,599 Sqft
Acres 0.1515
Property Description
Location
State CA
County Placer
Area 12661
Direction East Roseville Parkway to Alexandra Drive (L) to Frensham Drive
Rooms
Master Bathroom Shower Stall(s), Double Sinks, Tile, Tub, Window
Master Bedroom Ground Floor
Living Room Great Room
Dining Room Breakfast Nook, Dining Bar, Dining/Living Combo
Kitchen Breakfast Area, Pantry Cabinet, Kitchen/Family Combo, Tile Counter
Interior
Heating Central
Cooling Ceiling Fan(s), Central
Flooring Carpet, Laminate, Tile
Fireplaces Number 1
Fireplaces Type Living Room
Appliance Built-In Gas Oven, Built-In Gas Range, Dishwasher, Disposal
Laundry Cabinets, Inside Area, Inside Room
Exterior
Garage Attached
Garage Spaces 3.0
Fence Back Yard
Utilities Available Cable Available, Internet Available, Natural Gas Connected
Roof Type Tile
Private Pool No
Building
Lot Description Auto Sprinkler Front, Landscape Back, Landscape Front, Low Maintenance
Story 1
Foundation Slab
Sewer In & Connected
Water Meter on Site
Architectural Style Contemporary
Schools
Elementary Schools Roseville City
Middle Schools Roseville City
High Schools Roseville Joint
School District Placer
Others
Senior Community No
Tax ID 455-140-014-000
Special Listing Condition Notice Of Default, None


"My job is to find and attract mastery-based agents to the office, protect the culture, and make sure everyone is happy! "






