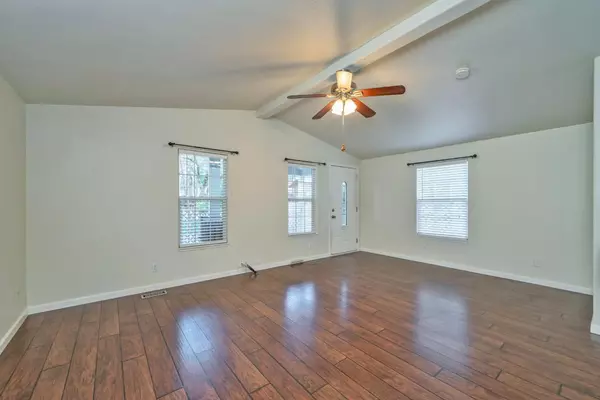
2 Beds
2 Baths
960 SqFt
2 Beds
2 Baths
960 SqFt
Key Details
Property Type Manufactured Home
Sub Type Double Wide
Listing Status Active
Purchase Type For Sale
Square Footage 960 sqft
Price per Sqft $192
MLS Listing ID 224103683
Bedrooms 2
Full Baths 2
HOA Y/N No
Originating Board MLS Metrolist
Land Lease Amount 640.0
Year Built 2004
Property Description
Location
State CA
County El Dorado
Area 12703
Direction Hwy 50 towards Tahoe, exit (Right) Missouri Flat Rd, (Left) Pleasant Valley Rd. (Left) park entrance, go straight, turn left at clubhouse, home will be on your left.
Rooms
Living Room Cathedral/Vaulted, Great Room
Dining Room Dining Bar, Dining/Living Combo
Kitchen Synthetic Counter
Interior
Interior Features Cathedral Ceiling
Heating Central
Cooling Ceiling Fan(s), Central
Flooring Laminate, Linoleum
Window Features Dual Pane Full
Laundry Inside Room
Exterior
Exterior Feature Carport Awning, Porch Awning
Garage Covered, Guest Parking Available
Utilities Available Cable Available, Propane, Electric, Generator, Individual Electric Meter, Individual Gas Meter
Roof Type Composition
Porch Porch Steps, Covered Deck
Building
Lot Description Close to Clubhouse, Corner
Foundation PillarPostPier
Sewer Public Sewer
Water Public
Schools
Elementary Schools Gold Oak Union
Middle Schools Gold Oak Union
High Schools El Dorado Union High
School District El Dorado
Others
Senior Community Yes
Restrictions Board Approval,Owner/Coop Interview
Special Listing Condition Offer As Is
Pets Description Yes, Number Limit, Size Limit


"My job is to find and attract mastery-based agents to the office, protect the culture, and make sure everyone is happy! "






