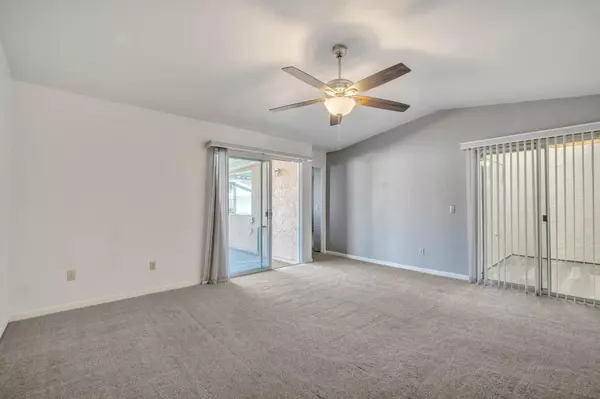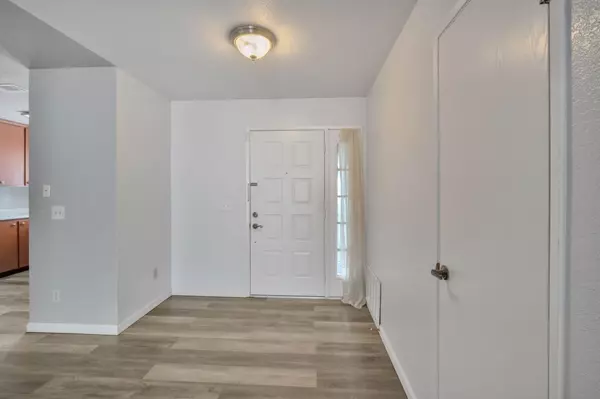
2 Beds
2 Baths
1,282 SqFt
2 Beds
2 Baths
1,282 SqFt
Key Details
Property Type Single Family Home
Sub Type Single Family Residence
Listing Status Pending
Purchase Type For Sale
Square Footage 1,282 sqft
Price per Sqft $273
MLS Listing ID 224115868
Bedrooms 2
Full Baths 2
HOA Fees $353/mo
HOA Y/N Yes
Originating Board MLS Metrolist
Year Built 1990
Lot Size 5,728 Sqft
Acres 0.1315
Property Description
Location
State CA
County Sacramento
Area 10828
Direction To reach 7409 Sunmill Way from Downtown Sacramento, take I-5 South towards Los Angeles and merge onto CA-99 South towards Fresno. Take Exit 293 for Calvine Road, then turn left onto Calvine Road. Continue by making a right onto Power Inn Road and then a left onto Sunmill Way. The property will be on your right at 7409 Sunmill Way.
Rooms
Living Room Other
Dining Room Space in Kitchen
Kitchen Laminate Counter
Interior
Heating Central
Cooling Ceiling Fan(s), Central
Flooring Carpet, Laminate
Appliance Free Standing Refrigerator, Dishwasher, Disposal, Microwave, Double Oven, Free Standing Electric Oven, Free Standing Electric Range
Laundry Dryer Included, Hookups Only, Washer Included, Inside Area
Exterior
Garage Attached
Garage Spaces 2.0
Pool Common Facility
Utilities Available Public, Electric, Natural Gas Connected
Amenities Available Pool, Clubhouse, Tennis Courts, Trails
Roof Type Composition
Private Pool Yes
Building
Lot Description Curb(s)/Gutter(s), Zero Lot Line
Story 1
Foundation Slab
Sewer Sewer Connected
Water Meter on Site, Public
Schools
Elementary Schools Elk Grove Unified
Middle Schools Elk Grove Unified
High Schools Elk Grove Unified
School District Sacramento
Others
HOA Fee Include MaintenanceGrounds, Pool
Senior Community Yes
Tax ID 115-1090-065-0000
Special Listing Condition Offer As Is
Pets Description Yes


"My job is to find and attract mastery-based agents to the office, protect the culture, and make sure everyone is happy! "






