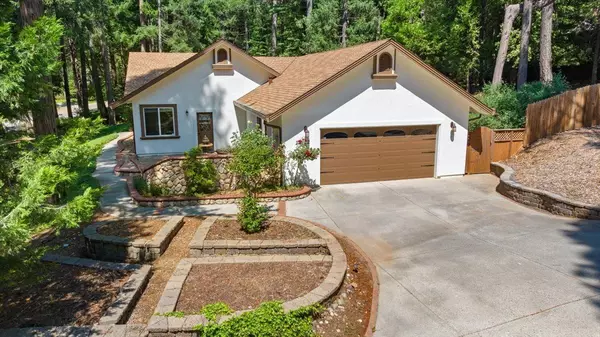
3 Beds
3 Baths
2,543 SqFt
3 Beds
3 Baths
2,543 SqFt
Key Details
Property Type Single Family Home
Sub Type Single Family Residence
Listing Status Active
Purchase Type For Sale
Square Footage 2,543 sqft
Price per Sqft $306
MLS Listing ID 224114334
Bedrooms 3
Full Baths 3
HOA Y/N No
Originating Board MLS Metrolist
Year Built 2002
Lot Size 0.470 Acres
Acres 0.47
Property Description
Location
State CA
County Nevada
Area 13106
Direction Broad St, to Red Dog, left on Murchie Mine
Rooms
Family Room Cathedral/Vaulted
Master Bathroom Shower Stall(s), Granite, Jetted Tub
Master Bedroom Outside Access
Living Room Cathedral/Vaulted, Skylight(s), Great Room
Dining Room Breakfast Nook, Formal Room, Formal Area
Kitchen Pantry Closet, Granite Counter, Island, Kitchen/Family Combo
Interior
Heating Central, Natural Gas
Cooling Ceiling Fan(s), Central
Flooring Carpet, Simulated Wood, Wood
Fireplaces Number 2
Fireplaces Type Living Room, Master Bedroom, Double Sided, Gas Log
Equipment Attic Fan(s), Central Vacuum
Window Features Triple Pane Full
Appliance Free Standing Refrigerator, Built-In Gas Range, Hood Over Range, Dishwasher, Disposal, Microwave, Warming Drawer
Laundry Inside Room
Exterior
Exterior Feature BBQ Built-In, Covered Courtyard, Fire Pit
Garage Attached, Uncovered Parking Space, Garage Facing Side
Garage Spaces 2.0
Fence Back Yard
Utilities Available Generator, Internet Available, Natural Gas Connected
Roof Type Composition
Porch Uncovered Patio
Private Pool No
Building
Lot Description Auto Sprinkler Front, Corner
Story 1
Foundation Slab
Sewer Septic System
Water Water District
Architectural Style Mediterranean
Level or Stories One
Schools
Elementary Schools Nevada City
Middle Schools Nevada City
High Schools Nevada Joint Union
School District Nevada
Others
Senior Community No
Tax ID 036-770-002-000
Special Listing Condition None


"My job is to find and attract mastery-based agents to the office, protect the culture, and make sure everyone is happy! "






