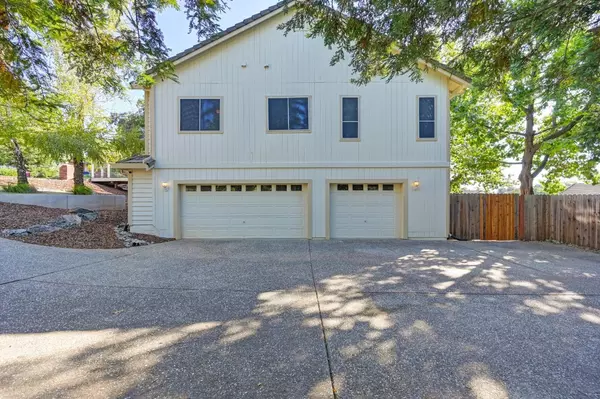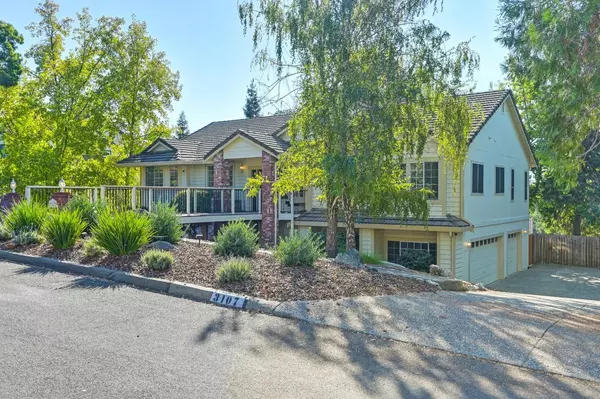
4 Beds
3 Baths
3,095 SqFt
4 Beds
3 Baths
3,095 SqFt
Key Details
Property Type Single Family Home
Sub Type Single Family Residence
Listing Status Active
Purchase Type For Sale
Square Footage 3,095 sqft
Price per Sqft $290
MLS Listing ID 224111323
Bedrooms 4
Full Baths 3
HOA Y/N No
Originating Board MLS Metrolist
Year Built 1990
Lot Size 0.290 Acres
Acres 0.29
Property Description
Location
State CA
County El Dorado
Area 12601
Direction From Country Club, take Placitas Drive, Right on Camerosa Cirle, home is on right.
Rooms
Basement Partial
Master Bathroom Shower Stall(s), Jetted Tub
Master Bedroom Sitting Area
Living Room Cathedral/Vaulted
Dining Room Breakfast Nook, Dining/Living Combo, Formal Area
Kitchen Granite Counter
Interior
Interior Features Cathedral Ceiling, Formal Entry
Heating Pellet Stove, Central
Cooling Central
Flooring Carpet, Simulated Wood, Laminate
Fireplaces Number 3
Fireplaces Type Pellet Stove, Wood Burning
Window Features Dual Pane Full
Appliance Dishwasher, Disposal, Microwave, Plumbed For Ice Maker, Electric Cook Top
Laundry Cabinets, Dryer Included, Washer Included, Inside Room
Exterior
Exterior Feature Balcony
Garage Attached, RV Access, RV Possible, Garage Facing Side
Garage Spaces 3.0
Fence Back Yard
Pool Gunite Construction
Utilities Available Cable Available, Electric, Internet Available
Roof Type Tile
Topography Lot Sloped
Street Surface Asphalt
Porch Uncovered Deck
Private Pool Yes
Building
Lot Description Auto Sprinkler F&R, Landscape Back, Landscape Front, Low Maintenance
Story 2
Foundation ConcretePerimeter, Raised, Slab
Sewer Septic Pump
Water Water District, Public
Level or Stories Two
Schools
Elementary Schools Buckeye Union
Middle Schools Buckeye Union
High Schools El Dorado Union High
School District El Dorado
Others
Senior Community No
Tax ID 119-201-010-000
Special Listing Condition None
Pets Description Yes


"My job is to find and attract mastery-based agents to the office, protect the culture, and make sure everyone is happy! "






