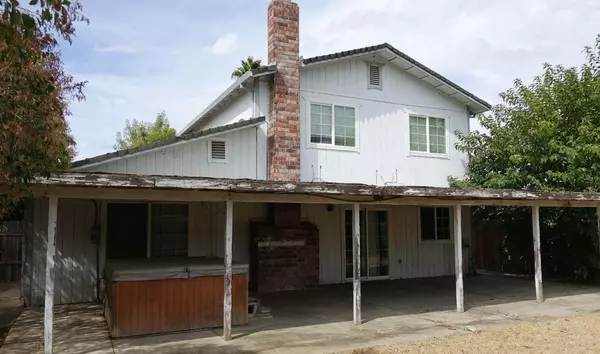
4 Beds
3 Baths
1,559 SqFt
4 Beds
3 Baths
1,559 SqFt
Key Details
Property Type Single Family Home
Sub Type Single Family Residence
Listing Status Pending
Purchase Type For Sale
Square Footage 1,559 sqft
Price per Sqft $256
Subdivision South Haven
MLS Listing ID 224107600
Bedrooms 4
Full Baths 2
HOA Y/N No
Originating Board MLS Metrolist
Year Built 1981
Lot Size 8,712 Sqft
Acres 0.2
Property Description
Location
State CA
County Sacramento
Area 10828
Direction Stockton Blvd. to Flemming Avenue, left on Del Coronado Way, Right on Cardenas Way, Left on Terestia Court to teh end of the cul-de-Sac.
Rooms
Master Bathroom Tub w/Shower Over
Living Room Other
Dining Room Space in Kitchen, Dining/Living Combo
Kitchen Breakfast Area, Granite Counter
Interior
Heating Other
Cooling Other
Flooring Carpet, Vinyl
Fireplaces Number 1
Fireplaces Type Living Room
Appliance Dishwasher, Microwave, Free Standing Electric Range
Laundry In Garage
Exterior
Garage Attached, Garage Facing Front
Garage Spaces 2.0
Fence Wood
Utilities Available Other
View Other
Roof Type Composition
Porch Covered Patio
Private Pool No
Building
Lot Description Cul-De-Sac, Curb(s)/Gutter(s)
Story 2
Foundation Slab
Sewer In & Connected
Water Public
Architectural Style See Remarks
Level or Stories Two
Schools
Elementary Schools Elk Grove Unified
Middle Schools Elk Grove Unified
High Schools Elk Grove Unified
School District Sacramento
Others
Senior Community No
Tax ID 051-0130-019-0000
Special Listing Condition Real Estate Owned


"My job is to find and attract mastery-based agents to the office, protect the culture, and make sure everyone is happy! "






