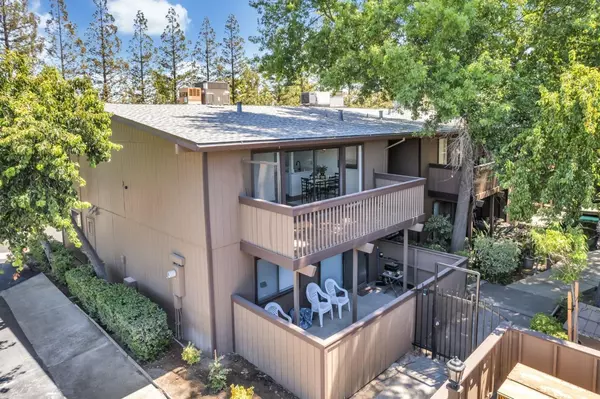
2 Beds
1 Bath
1,010 SqFt
2 Beds
1 Bath
1,010 SqFt
Key Details
Property Type Condo
Sub Type Condominium
Listing Status Active
Purchase Type For Sale
Square Footage 1,010 sqft
Price per Sqft $267
MLS Listing ID 224083218
Bedrooms 2
Full Baths 1
HOA Fees $580/mo
HOA Y/N Yes
Originating Board MLS Metrolist
Year Built 1976
Lot Size 1,686 Sqft
Acres 0.0387
Property Description
Location
State CA
County Sacramento
Area 10825
Direction From Citrus Heights, take the exit for Arden Way East. Then, turn right on Fulton Ave. When you reach the complex, enter through the main gate located at 1051 Fulton Ave. Dial 701 on the call box for access. After entering, make the first left and drive through the short parking lot. Then, take the next right. Continue driving all the way down to the tennis courts and park in an uncovered spot. Finally, enter the condos through the gate at the first corner.
Rooms
Family Room View
Master Bathroom Closet, Walk-In Closet, Window
Living Room Deck Attached, Great Room
Dining Room Breakfast Nook, Dining Bar, Dining/Living Combo, Formal Area
Kitchen Quartz Counter, Slab Counter, Island w/Sink
Interior
Interior Features Wet Bar
Heating Central, Fireplace(s)
Cooling Central
Flooring Laminate
Fireplaces Number 1
Fireplaces Type Living Room, Wood Burning, Gas Piped, Gas Starter
Appliance Hood Over Range, Dishwasher, Disposal, Electric Cook Top, Free Standing Electric Range
Laundry No Hookups, Other
Exterior
Exterior Feature Balcony, BBQ Built-In, Kitchen, Entry Gate
Garage Side-by-Side, Unassigned, Guest Parking Available, Interior Access
Garage Spaces 1.0
Pool Built-In, Cabana, Common Facility, Pool/Spa Combo, Fenced
Utilities Available Public, Electric, Underground Utilities, Natural Gas Available, Natural Gas Connected
Amenities Available Pool, Clubhouse, Dog Park, Spa/Hot Tub, Tennis Courts, Other
View River, Garden/Greenbelt, Water
Roof Type Shingle,Composition
Street Surface Asphalt,Paved
Porch Uncovered Patio
Private Pool Yes
Building
Lot Description Auto Sprinkler F&R, Close to Clubhouse, Corner, Pond Year Round, River Access, Gated Community, Street Lights
Story 1
Unit Location Top Floor,End Unit,Unit Above,Unit Below,Upper Level
Foundation Slab
Sewer Public Sewer
Water Public
Architectural Style Art Deco, Contemporary, Traditional
Level or Stories One
Schools
Elementary Schools San Juan Unified
Middle Schools San Juan Unified
High Schools San Juan Unified
School District Sacramento
Others
HOA Fee Include MaintenanceGrounds, Pool
Senior Community No
Restrictions See Remarks,Other
Tax ID 285-0300-004-0030
Special Listing Condition Offer As Is
Pets Description Yes


"My job is to find and attract mastery-based agents to the office, protect the culture, and make sure everyone is happy! "






