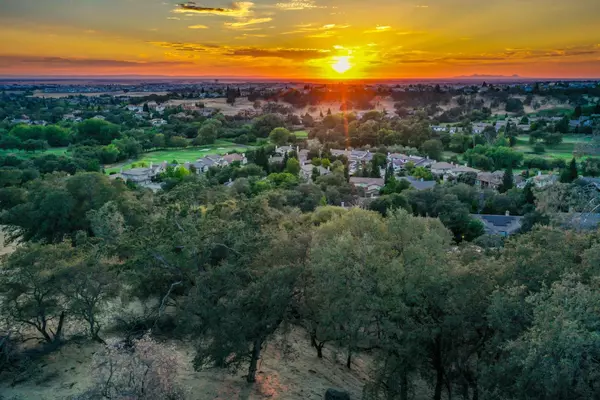
3 Beds
3 Baths
2,428 SqFt
3 Beds
3 Baths
2,428 SqFt
Key Details
Property Type Single Family Home
Sub Type Single Family Residence
Listing Status Pending
Purchase Type For Sale
Square Footage 2,428 sqft
Price per Sqft $329
Subdivision Springfield
MLS Listing ID 224057511
Bedrooms 3
Full Baths 3
HOA Fees $253/mo
HOA Y/N Yes
Originating Board MLS Metrolist
Year Built 2000
Lot Size 10,141 Sqft
Acres 0.2328
Property Description
Location
State CA
County Placer
Area 12765
Direction Park Drive to Springfield Gate. Turn Right through gate to Coldwater to address.
Rooms
Master Bathroom Closet, Double Sinks, Stone, Tub, Walk-In Closet, Window
Living Room Cathedral/Vaulted
Dining Room Formal Room
Kitchen Kitchen/Family Combo, Tile Counter
Interior
Interior Features Formal Entry
Heating Central
Cooling Ceiling Fan(s), Central
Flooring Carpet, Tile
Fireplaces Number 1
Fireplaces Type Family Room
Window Features Dual Pane Full
Appliance Dishwasher, Disposal, Microwave
Laundry Cabinets, Inside Room
Exterior
Garage Attached, Garage Facing Front
Garage Spaces 2.0
Carport Spaces 2
Fence Back Yard, Metal, Wood
Pool Built-In, Common Facility
Utilities Available Cable Available, Public, Electric, Natural Gas Available, Natural Gas Connected
Amenities Available Barbeque, Pool, Rec Room w/Fireplace, Recreation Facilities, Exercise Room, Game Court Exterior, Spa/Hot Tub, Tennis Courts, Greenbelt, Trails, Gym
View Panoramic, Garden/Greenbelt, Golf Course, Mountains
Roof Type Tile
Topography Level,Trees Many
Street Surface Paved
Porch Covered Patio
Private Pool Yes
Building
Lot Description Auto Sprinkler F&R, Gated Community, Shape Regular, Greenbelt, Landscape Back, Landscape Front
Story 1
Foundation Concrete, Slab
Sewer In & Connected, Public Sewer
Water Meter on Site, Public
Architectural Style Traditional
Level or Stories One
Schools
Elementary Schools Rocklin Unified
Middle Schools Rocklin Unified
High Schools Rocklin Unified
School District Placer
Others
HOA Fee Include MaintenanceGrounds, Pool
Senior Community Yes
Restrictions Age Restrictions,Exterior Alterations,Guests,Parking
Tax ID 374-210-010-000
Special Listing Condition None
Pets Description Yes


"My job is to find and attract mastery-based agents to the office, protect the culture, and make sure everyone is happy! "






