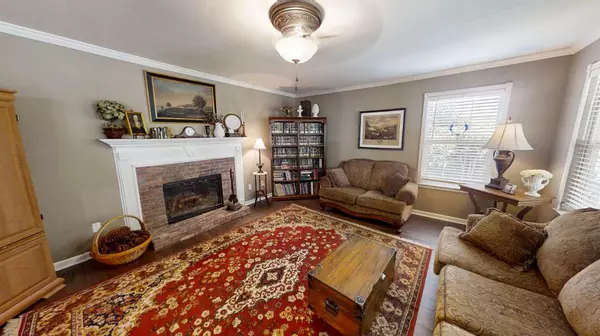
4 Beds
3 Baths
1,836 SqFt
4 Beds
3 Baths
1,836 SqFt
Key Details
Property Type Townhouse
Sub Type Townhouse
Listing Status Active
Purchase Type For Sale
Square Footage 1,836 sqft
Price per Sqft $353
MLS Listing ID 224081205
Bedrooms 4
Full Baths 3
HOA Fees $245/mo
HOA Y/N Yes
Originating Board MLS Metrolist
Year Built 1998
Lot Size 3,049 Sqft
Acres 0.07
Property Description
Location
State CA
County El Dorado
Area 12601
Direction Cambridge to Royal Park to United.
Rooms
Master Bathroom Double Sinks
Master Bedroom Sitting Room
Living Room Other
Dining Room Formal Room
Kitchen Breakfast Area, Pantry Closet, Quartz Counter
Interior
Heating Central
Cooling Ceiling Fan(s), Central
Flooring Carpet, Laminate
Fireplaces Number 1
Fireplaces Type Living Room, Wood Burning
Appliance Free Standing Gas Range, Free Standing Refrigerator, Dishwasher, Microwave
Laundry Dryer Included, Washer Included, In Garage
Exterior
Garage Attached, Garage Facing Front
Garage Spaces 2.0
Utilities Available Propane Tank Leased, Internet Available
Amenities Available None
View Lake
Roof Type Composition
Porch Awning
Private Pool No
Building
Lot Description Auto Sprinkler Front, Landscape Front
Story 2
Foundation Raised
Sewer In & Connected
Water Meter on Site, Water District
Architectural Style Victorian
Schools
Elementary Schools Rescue Union
Middle Schools Rescue Union
High Schools El Dorado Union High
School District El Dorado
Others
HOA Fee Include MaintenanceGrounds
Senior Community No
Tax ID 083-530-006-000
Special Listing Condition None


"My job is to find and attract mastery-based agents to the office, protect the culture, and make sure everyone is happy! "






