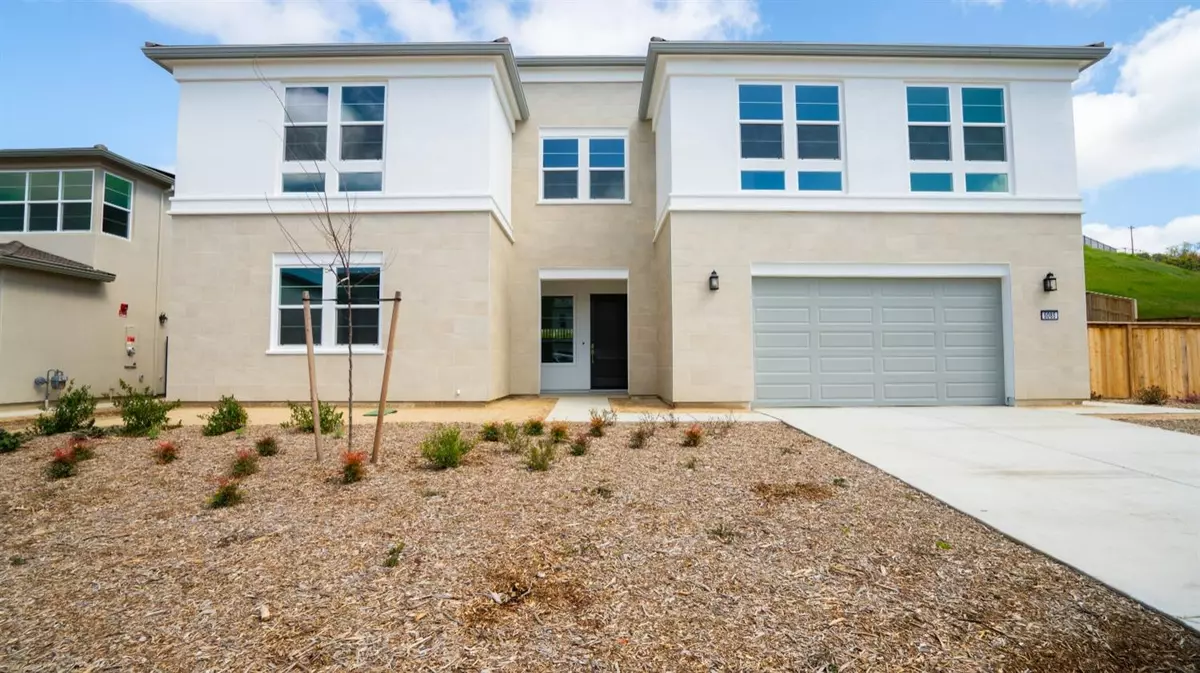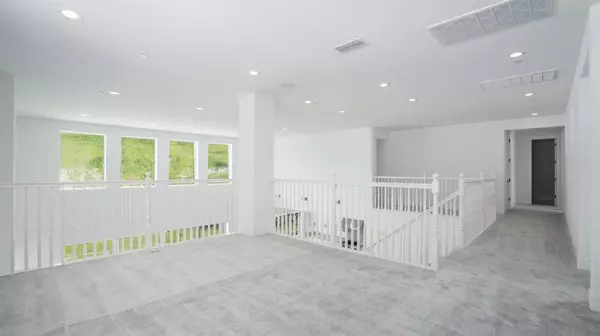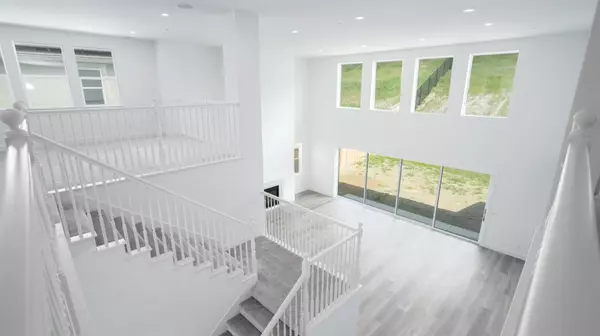
5 Beds
5 Baths
4,022 SqFt
5 Beds
5 Baths
4,022 SqFt
Key Details
Property Type Single Family Home
Sub Type Single Family Residence
Listing Status Pending
Purchase Type For Sale
Square Footage 4,022 sqft
Price per Sqft $344
Subdivision Hidden Ridge
MLS Listing ID 224040518
Bedrooms 5
Full Baths 4
HOA Fees $245/mo
HOA Y/N Yes
Originating Board MLS Metrolist
Year Built 2024
Lot Size 0.453 Acres
Acres 0.4528
Property Description
Location
State CA
County El Dorado
Area 12602
Direction Follow US-50 E to Bass Lake Rd. Take exit 32 for Bass Lake Rd. Turn right on Sienna Ridge Rd. Turn left onto Ruby Dome St. Turn left onto Grand Teton Dr. Sales office address is 7044 Grand Teton Dr, El Dorado Hills, CA 95762.
Rooms
Master Bathroom Low-Flow Shower(s), Low-Flow Toilet(s)
Living Room Great Room
Dining Room Dining Bar, Space in Kitchen
Kitchen Pantry Closet
Interior
Heating Central, MultiZone
Cooling Central
Flooring Carpet, Vinyl
Fireplaces Number 1
Fireplaces Type Gas Piped
Window Features Dual Pane Full
Appliance Built-In Electric Oven, Gas Cook Top, Built-In Gas Range, Built-In Refrigerator, Hood Over Range, Compactor, Dishwasher, Disposal, Plumbed For Ice Maker, Tankless Water Heater
Laundry Other
Exterior
Garage Attached, Tandem Garage
Garage Spaces 3.0
Fence Wood
Utilities Available Internet Available, Other
Amenities Available Other
Roof Type Tile
Topography Hillside
Private Pool No
Building
Lot Description Cul-De-Sac, Gated Community
Story 2
Foundation Slab
Builder Name Toll Brothers
Sewer Public Sewer
Water Public
Architectural Style Contemporary
Schools
Elementary Schools Rescue Union
Middle Schools Rescue Union
High Schools El Dorado Union High
School District El Dorado
Others
HOA Fee Include Other
Senior Community No
Tax ID 115-480-055-000
Special Listing Condition None
Pets Description Yes


"My job is to find and attract mastery-based agents to the office, protect the culture, and make sure everyone is happy! "






