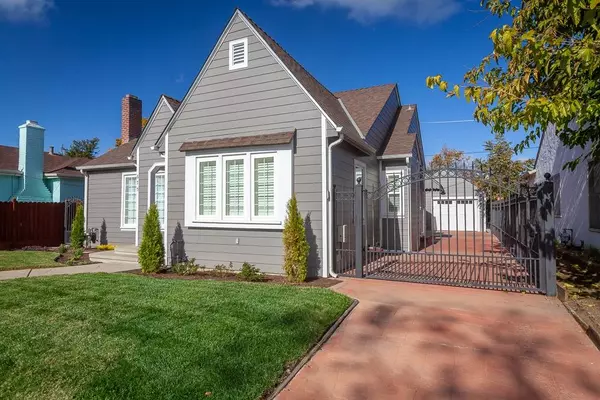
3 Beds
2 Baths
1,622 SqFt
3 Beds
2 Baths
1,622 SqFt
OPEN HOUSE
Sat Nov 23, 11:00am - 1:00pm
Key Details
Property Type Single Family Home
Sub Type Single Family Residence
Listing Status Active
Purchase Type For Sale
Square Footage 1,622 sqft
Price per Sqft $323
MLS Listing ID 224126306
Bedrooms 3
Full Baths 1
HOA Y/N No
Originating Board MLS Metrolist
Year Built 1932
Lot Size 5,001 Sqft
Acres 0.1148
Property Description
Location
State CA
County San Joaquin
Area 20701
Direction I5 to pershing, left on country club, to s central.
Rooms
Master Bedroom Ground Floor
Living Room Other
Dining Room Formal Room, Space in Kitchen
Kitchen Pantry Cabinet, Granite Counter, Island
Interior
Heating Central, Fireplace(s)
Cooling Central
Flooring Tile, Wood
Fireplaces Number 1
Fireplaces Type Wood Burning
Window Features Dual Pane Full
Appliance Free Standing Gas Range, Dishwasher, Disposal, Microwave
Laundry Ground Floor, Inside Room
Exterior
Garage Detached
Garage Spaces 1.0
Fence Back Yard
Utilities Available Public
Roof Type Composition
Street Surface Paved
Porch Front Porch, Covered Patio
Private Pool No
Building
Lot Description Auto Sprinkler F&R
Story 1
Foundation Raised
Sewer In & Connected
Water Public
Schools
Elementary Schools Stockton Unified
Middle Schools Stockton Unified
High Schools Stockton Unified
School District San Joaquin
Others
Senior Community No
Tax ID 113-211-04
Special Listing Condition None


"My job is to find and attract mastery-based agents to the office, protect the culture, and make sure everyone is happy! "






